Project 2024 Edition
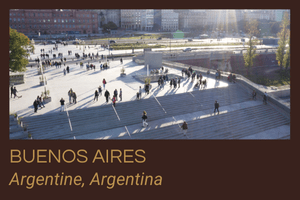
Paseo del Bajo Parks, esplanade and northern portal
A project supported by: Corporación Antiguo Puerto Madero S.A
Completion date: 2024

To sum up
The fight against urban congestion and, the need to improve the logistics of the port of Buenos Aires between its northern and southern zones were the driving forces behind the Paseo del Bajo urban project. This has contributed to the sustainable transformation of the city-port interface of the Argentinean capital. Its development has involved various construction phases:
- 2017-2019, Paseo del Bajo freeway construction to facilitate goods traffic,
- 2018-2020, Paseo del Bajo Central Park,
- 2018-2019, Paseo del Bajo Boulevards,
- 2019-2021, Paseo del Bajo Linear Park modules 1-2-3-4,
- 2022-2024, Paseo del Bajo Esplanade.
Originally conceived as an infrastructure project, the Paseo del Bajo project demonstrates a diversion of objectives. It proves that the logistical requirements centered on serving the port can be enriched by an urban component for the benefit of the community thanks to the development of new public spaces. The result is both an increase in the port competitiveness thanks to the reduction of logistic costs and, an increase of life quality
The design of the Paseo del Bajo cut-and-cover tunnel has made it possible to highlight port activity while linking, above ground, the historic city centre, its heritage and the old urbanised port (Puerto Madero), thereby helping to blur the city-port boundary. The enhancement of elements of port identity in the new linear park also contributes to this.
The development of the north gateway and the linear park has made it possible to provide pedestrian connectivity to areas that previously lacked it because they were developed as independent adjacent parts: the Buenos Aires business center, the ferry terminal to Uruguay, the tourist area of Puerto Madero, the La Plata river and, the Catalinas office park.
Another major challenge was integrating the historic center into the urban redevelopment of Puerto Madero, where no pedestrian passage was possible due to the 7-meter difference in level between the old shoreline and the old town. The Esplanade Staircase is located on the former Taylor’s Customs Wharf site demolished in 1894. It now provides the necessary pedestrian connection. Due to its design and location, it is a privileged urban vantage point symbolizing the link between the city and the port.
Design:
- Corporación Antiguo Puerto Madero S.A. architects: Eduardo Albanese, , Marcela Suárez, Claudio Echevarría, Andrea Santangelo, Daniela Couto, Adrián Kraisman, Antonio Manuli, Oscar López, Florencia Sciutto.Paseo del Bajo Parks’ Masterplan authors – architects: Daniel Becker, Sergio Cavalli, Joan Marantz, Agustín Olivieri.
- Conservation of built heritage & restoration consultant: Arch. Marcelo Madagán
- Landscape design: Estudio Grinc, Lic. Gabriel Burgueño
- Structural consultant: Ing. Fainstein
- Lighting consultant: Arch. Eli Sirlin
- Colaborators – architects: Gabriel Lanfranchi, Gabriela Vachino, Nicolas Pinto da Mota, Fernando Rapisarda, Vanina Batistella, Manuel Curiman, Mariana Failla, Sabrina Guarino, Sofia Iemmi, Emiliano Iudicissa, Tomas Mazzaro, Guido Mezzera, Manuel Muñoz, Santiago Saumell, Sofia Stivala, and Landscape Designer Ivana Pruden.


Positioning of the project in relation to the Agenda 2030’s goals*
*According to Corporación Antiguo Puerto Madero S.A.
| Directly related | Indirectly related | Not related | |
| Goal 1: Climate change adaptation | x | ||
| Goal 2: Energy transition & circular economy | x | ||
| Goal 3: Sustainable mobility | x | ||
| Goal 4: Renewed governance | x | ||
| Goal 5: Investing in human | x | ||
| Goal 6: Port Culture & Identity | x | ||
| Goal 7: Quality food for all | x | ||
| Goal 8: Port city interface | x | ||
| Goal 9: Health & life quality | x | ||
| Goal 10: Protecting biodiversity | x |
Learn more about AIVP commitment: Agenda 2030 by AIVP
Outstanding features
- Installations evoking the port environment, such as cranes and old fence imprints have been preserved.
- The old trace of the harbor wall along the entire length of the linear park has been preserved, providing a common thread running through the park.
- Greenhouse gas emissions and car noise have been reduced, and at the same time alternatives to cars have been developed, contributing to improve the quality of life in the city.
- The construction of a freeway dedicated to goods traffic and integrated into the urban fabric proves that it is possible to combine life quality and heavy transport infrastructure.
- The Linear Park as a whole offers different areas for the development of recreational, cultural, sports, social gatherings, and nature contemplation activities; intended for children, young people, and older adults, conceived as meeting and convergence points for all residents (healthy squares, seating areas, shared work areas, physical exercise squares).
- Installation of a fountain of mist that evokes the lost atmosphere of the banks of the river, gradually erased from the popular imagination due to the successive embankments that have detached the city from the riverbank.
- The local landscape identity has been valorized thanks to a wide spectrum of local species that contribute to evoking the lost landscape of the Delta (jungles and reed beds), the Pampa (grasslands and scrublands), and the Espinal (logging, carob, and chañar forests).
- Endogenous vegetation has been reintroduced benefiting insects, birds, and other animals, thus developing the biodiversity of the port city.
- A renewed governance between the port authority and the CPM representing the Argentine State and the city of Buenos Aires permitted the accomplishment of Paseo del Bajo freeway and urban transformation.
Images of the project
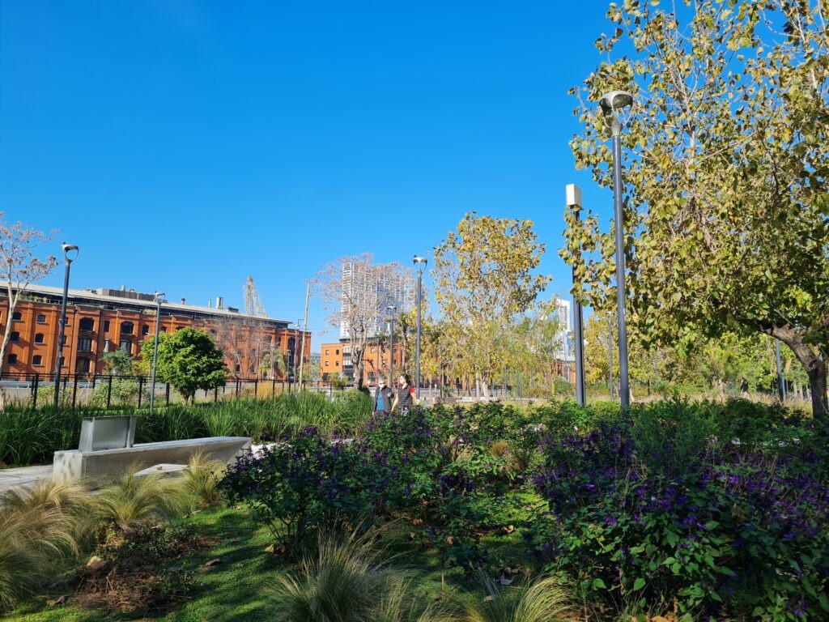
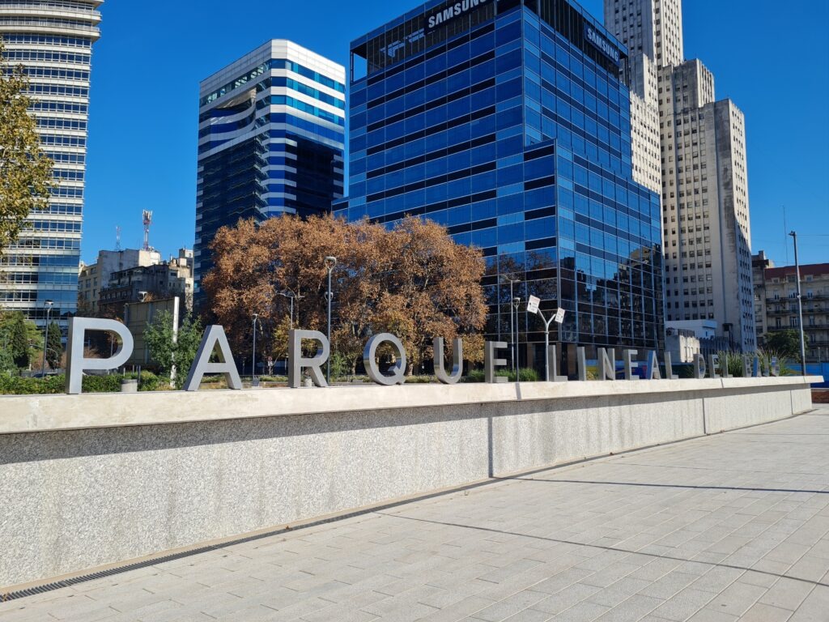
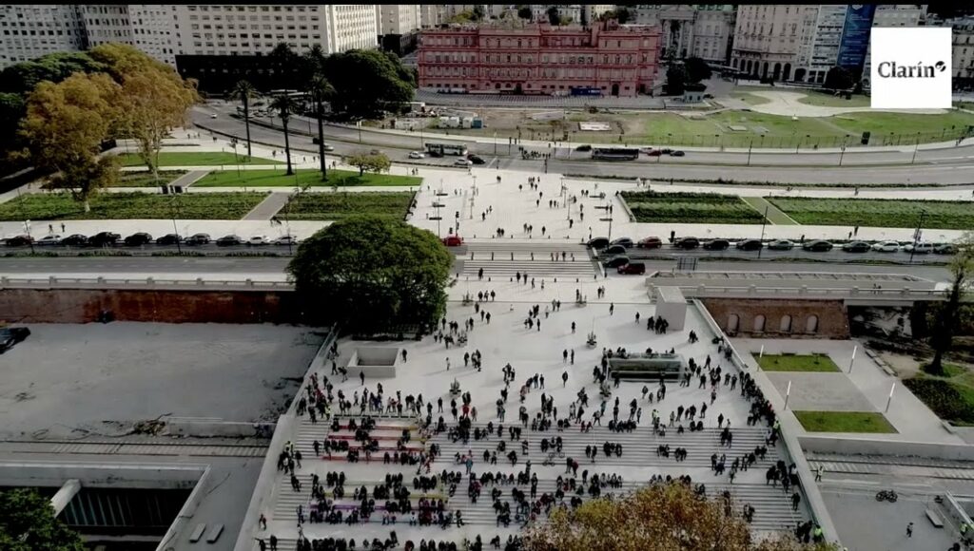
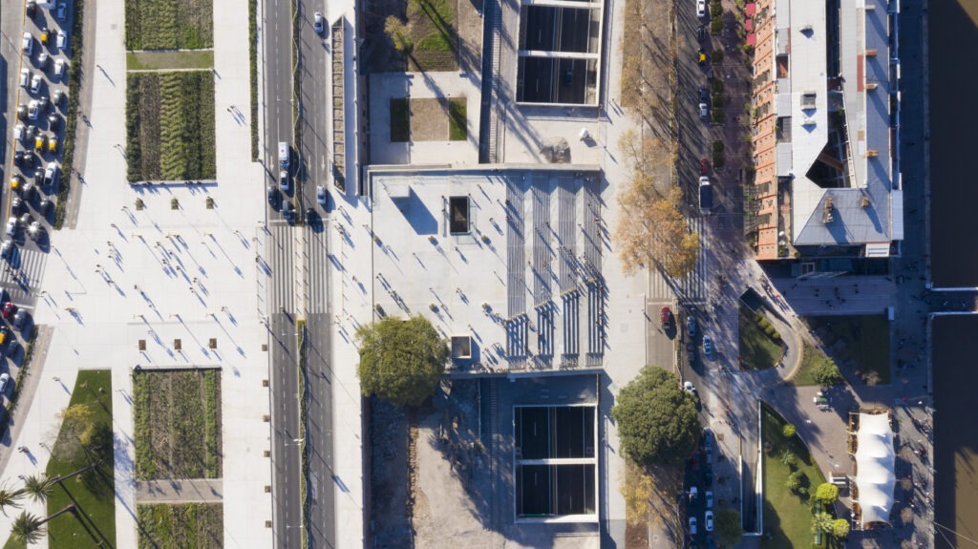
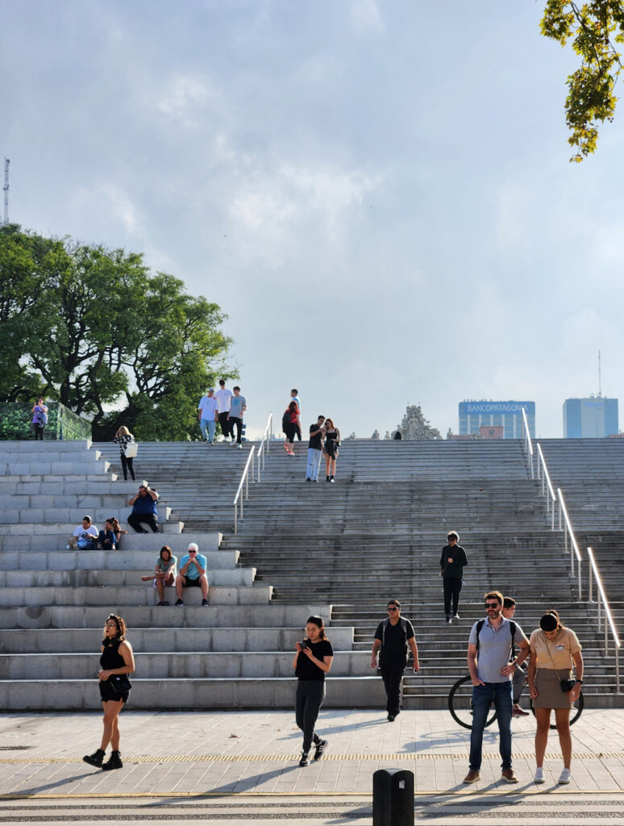
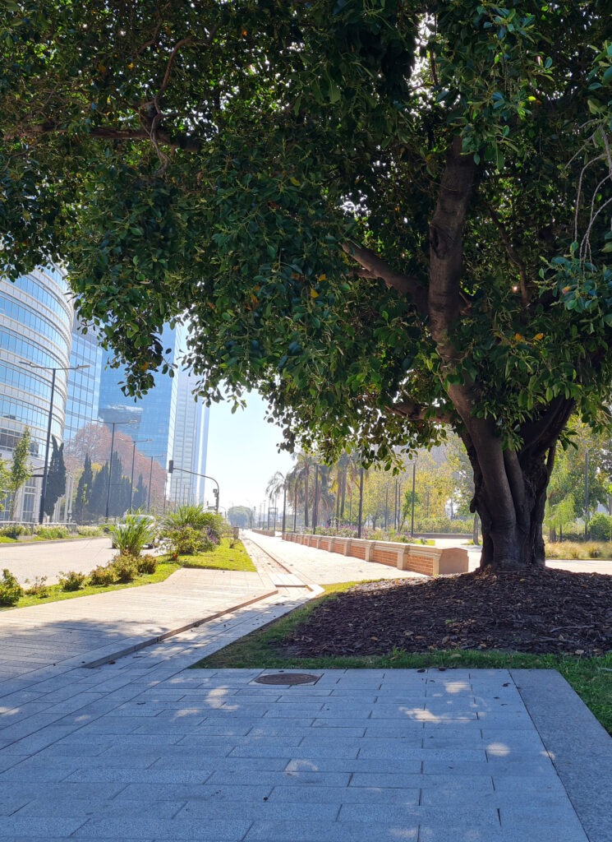
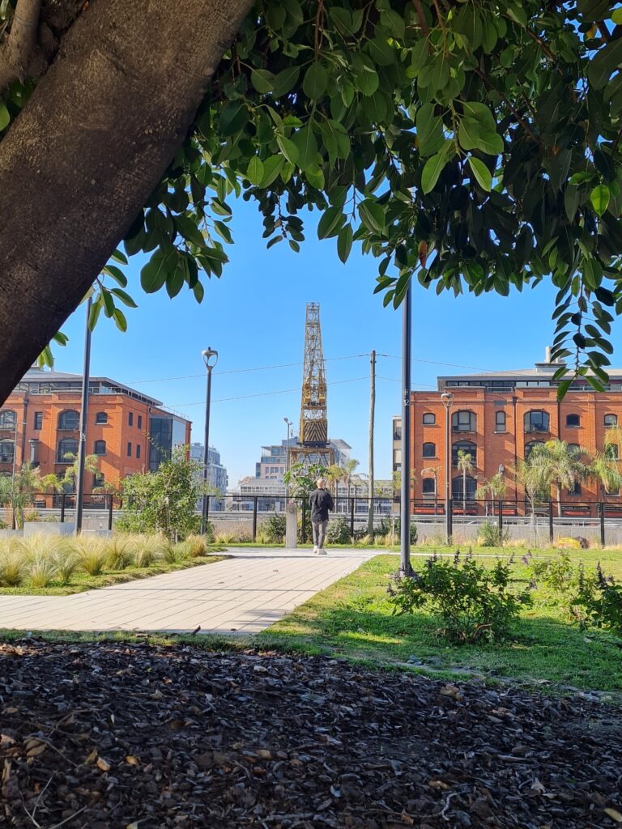
About the Corporación Antiguo Puerto Madero S.A.
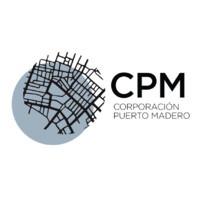
Corporación Antiguo Puerto Madero S.A. was created in 1989 with the aim of promoting a new policy model between the public and private sectors to develop the 170 hectares of Buenos Aires underused port infrastructure: Puerto Madero. Being Buenos Aires Port the only national port of the country, explains the composition by equal shares of the City of Buenos Aires and the National State at Corporación.
Find out more about the project:
Back to projects